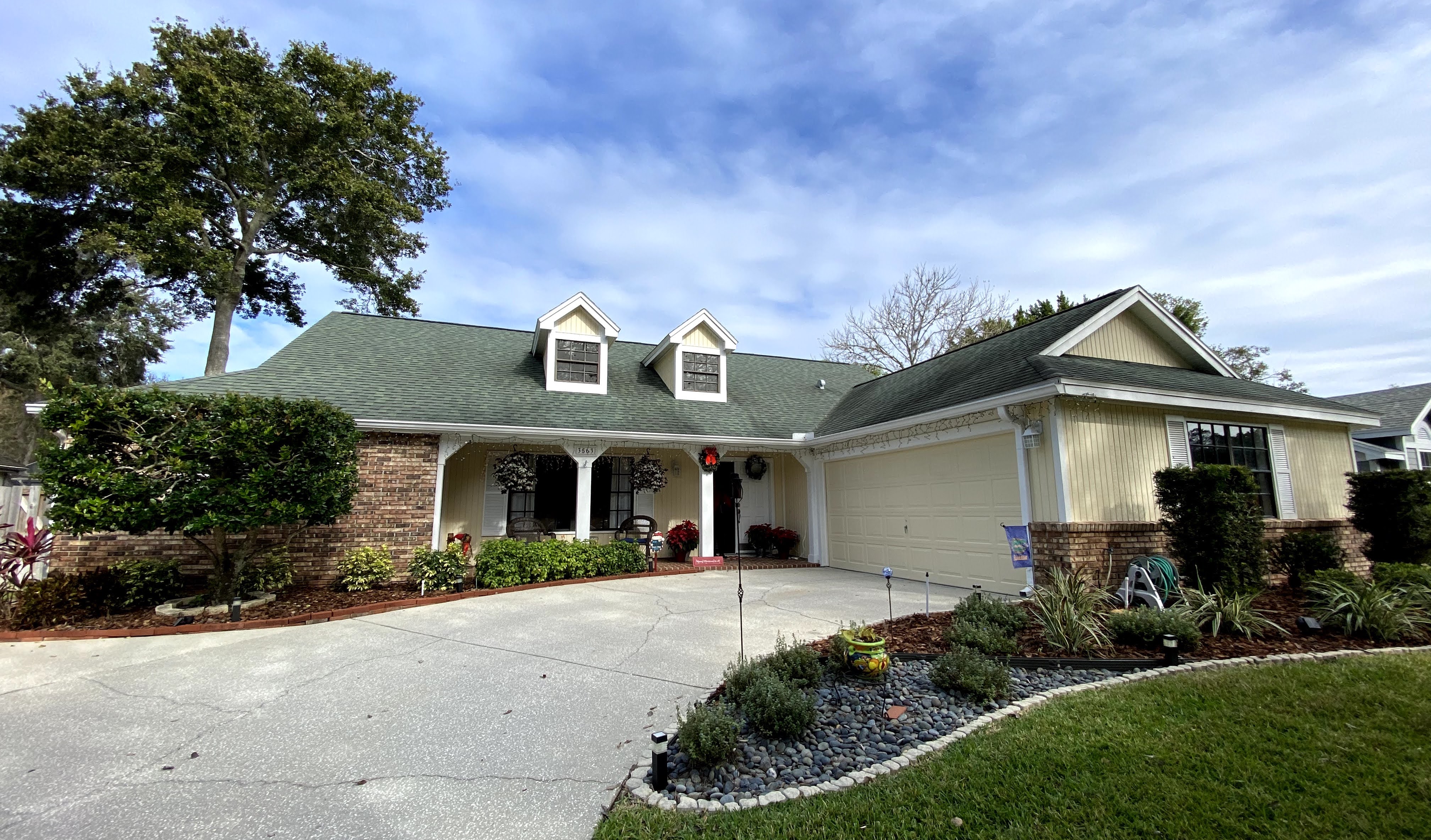September 7, 2022 • #
One of my next projects I’d like to work on is designing and building a custom dining table. The table we have now was a simple bare-wood pine table we bought probably 15 years ago and painted flat black. For years it was our office desk, where one of us sat on each side; then we converted it to our small dining table. It’s still going strong today, with remarkable durability. I haven’t even repainted the tabletop.
But we want a larger proper dining table that we can use for the family. The current table doesn’t get much use, but...
✦
March 31, 2022 • #
I had this long, wide, high-on-the-wall shelf in my office that was there since we moved in. I had wanted to take it down and do something different, but just left it there while I considered some alternatives. I considered a piece of furniture, moving my desk arrangement, and different variations of shelves that could work. Eventually I decided I wanted some simple, long shelves to give me plenty of space, and to put them up high over the reading chair area.
I wanted to get back to woodworking, and thought this would be a good chance to design something...
✦
January 25, 2021 • #
The Summer of Lockdown last year really made us re-think what we want in a house. It hasn’t quite been two years in our current house, and we like the neighborhood and still love St. Pete, but the life changes induced by the pandemic spurred us into buying a new house that fits better with our reoriented priorities.

Four primary motivators:
- Closer to the family, both Colette’s and mine — we’re already in the vicinity, but closer makes things easier
- A pool! — we thought this wouldn’t be a big deal, until having...
✦
